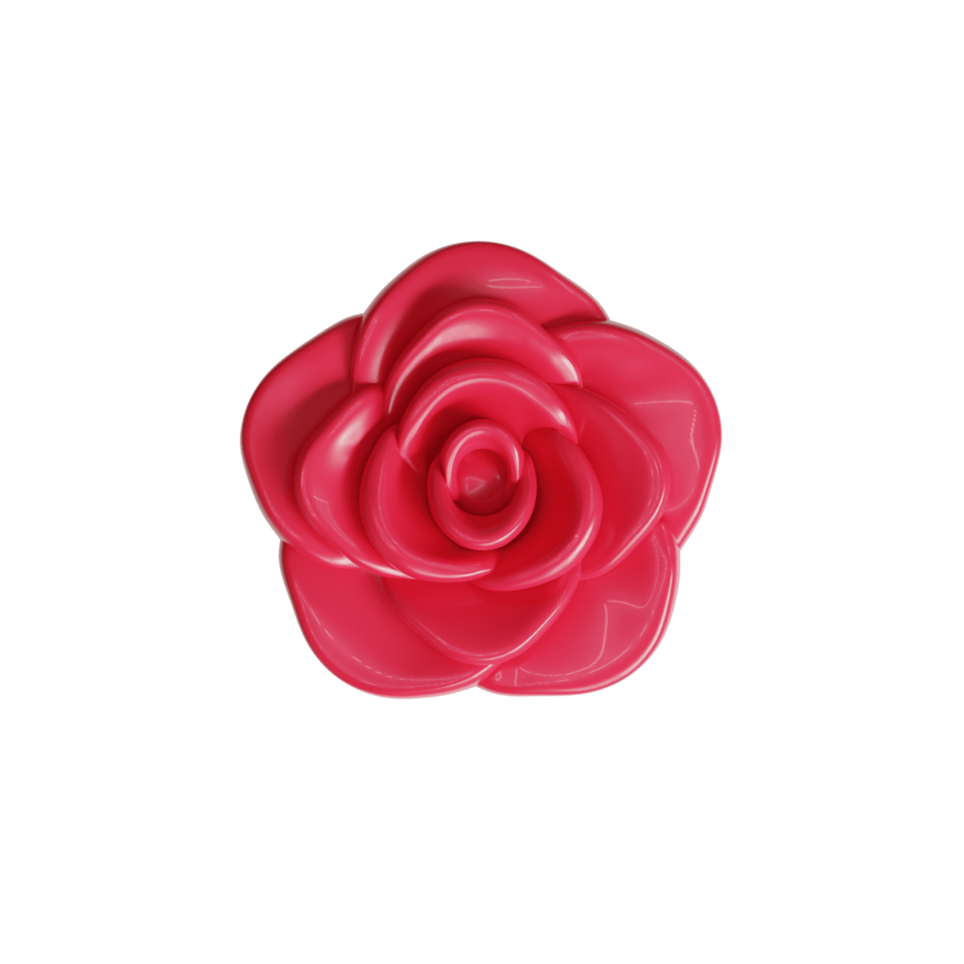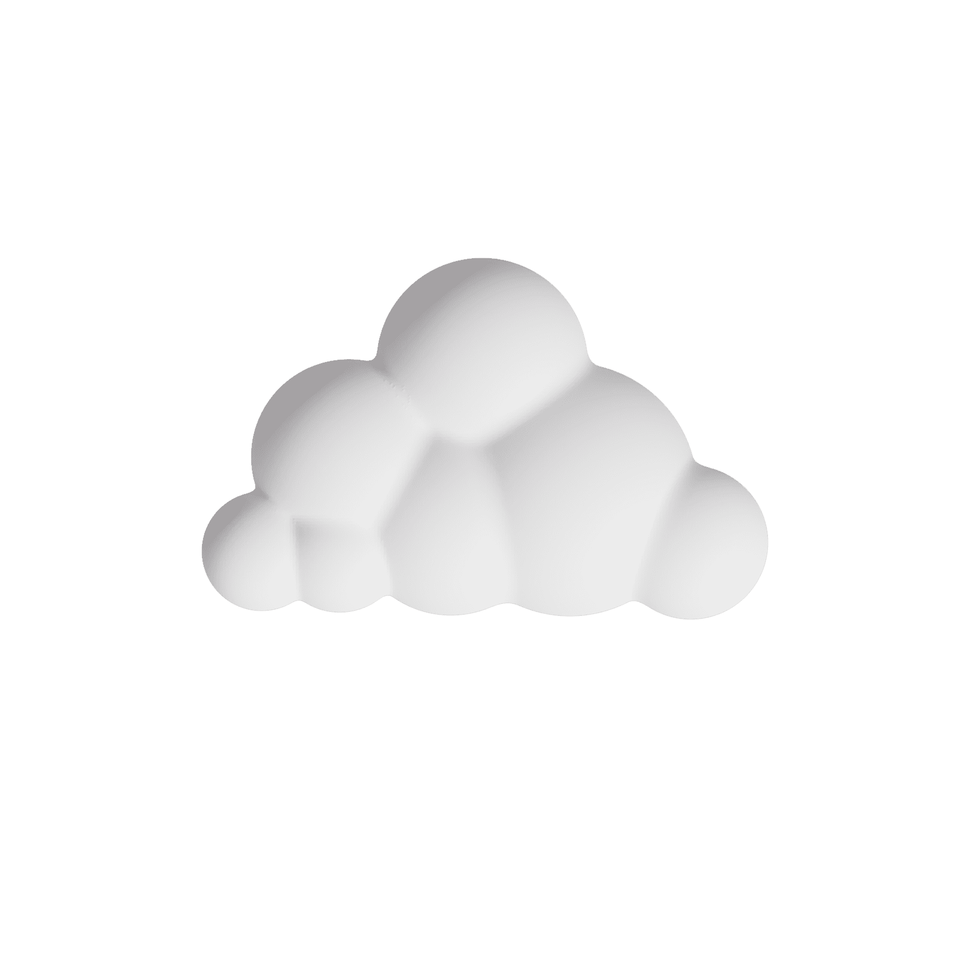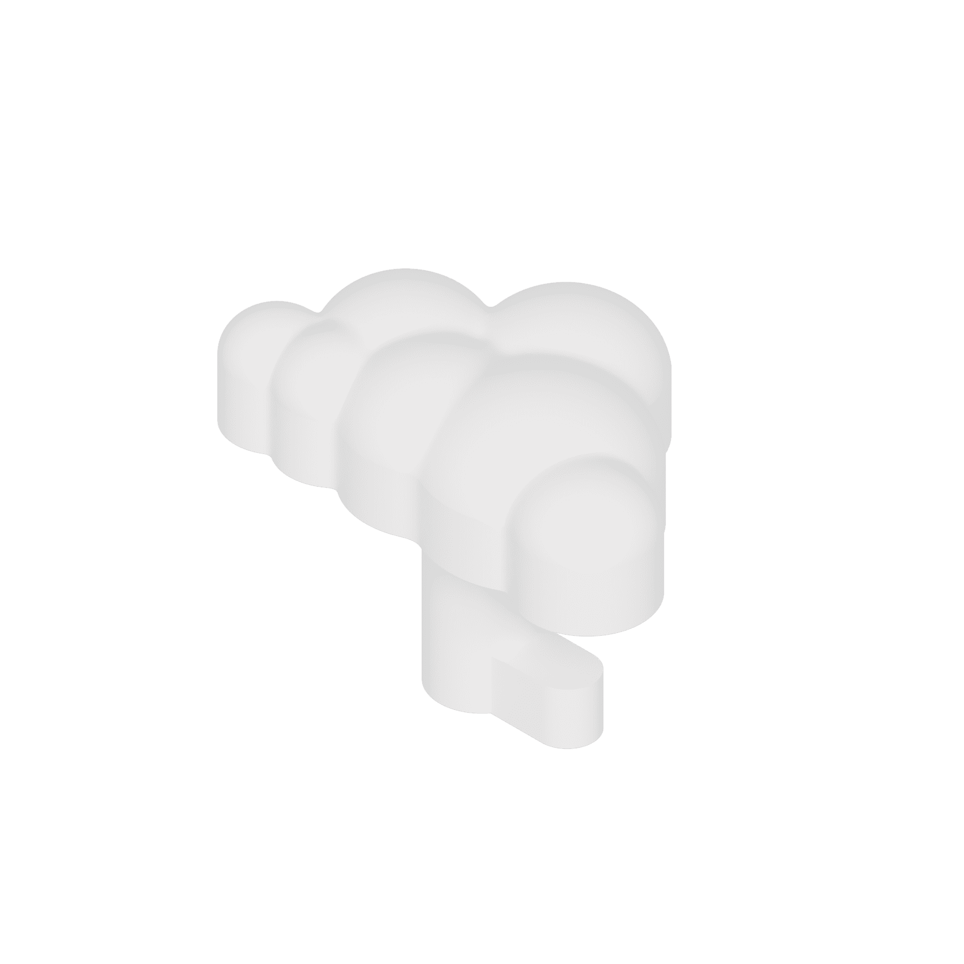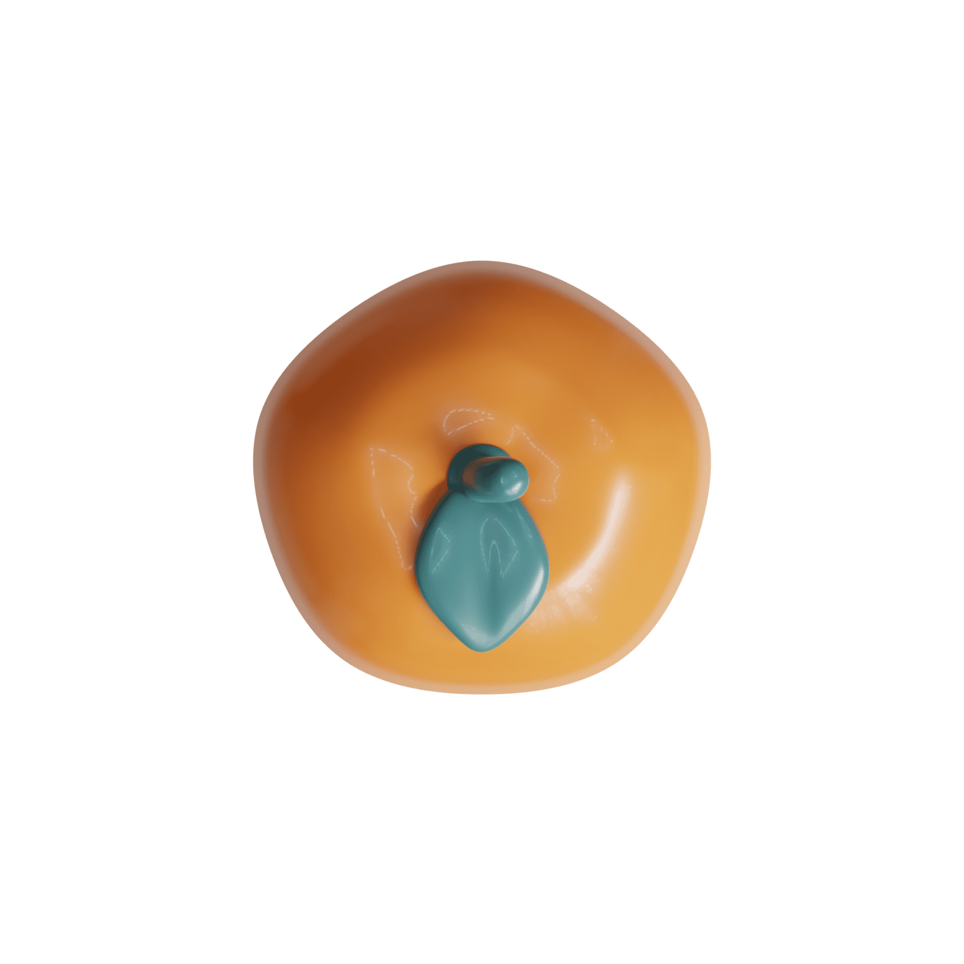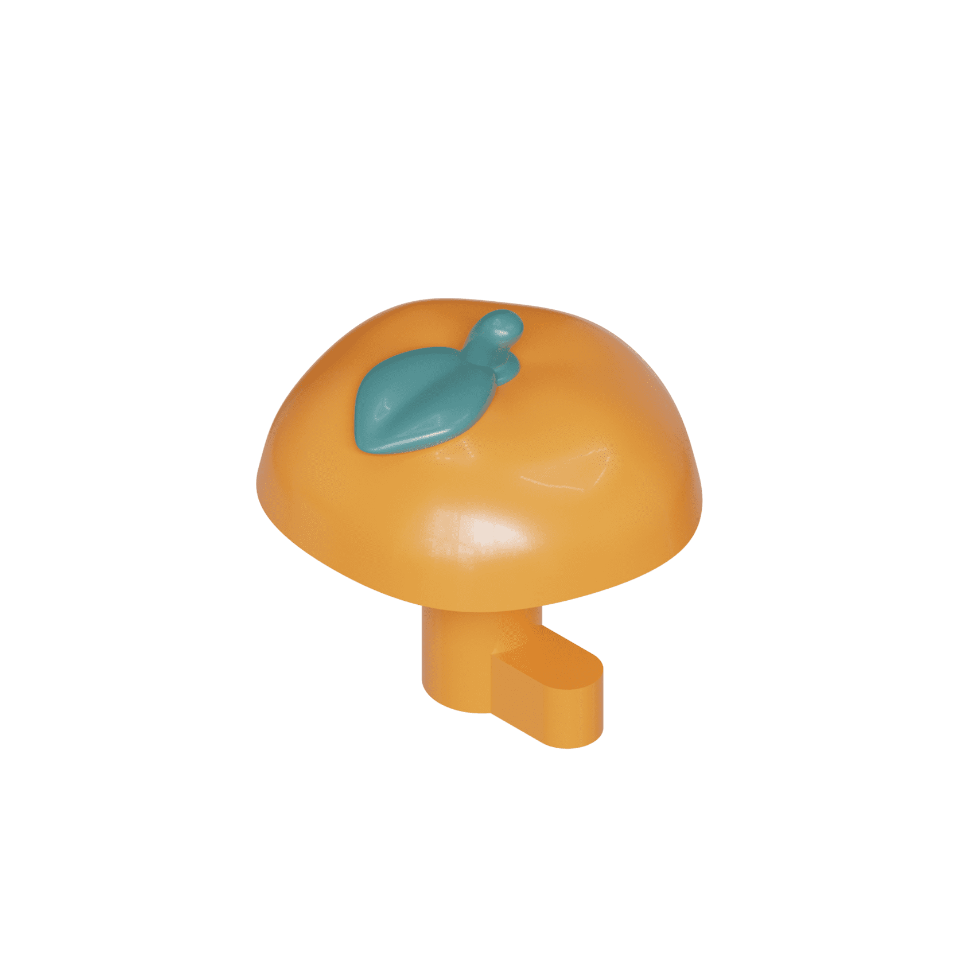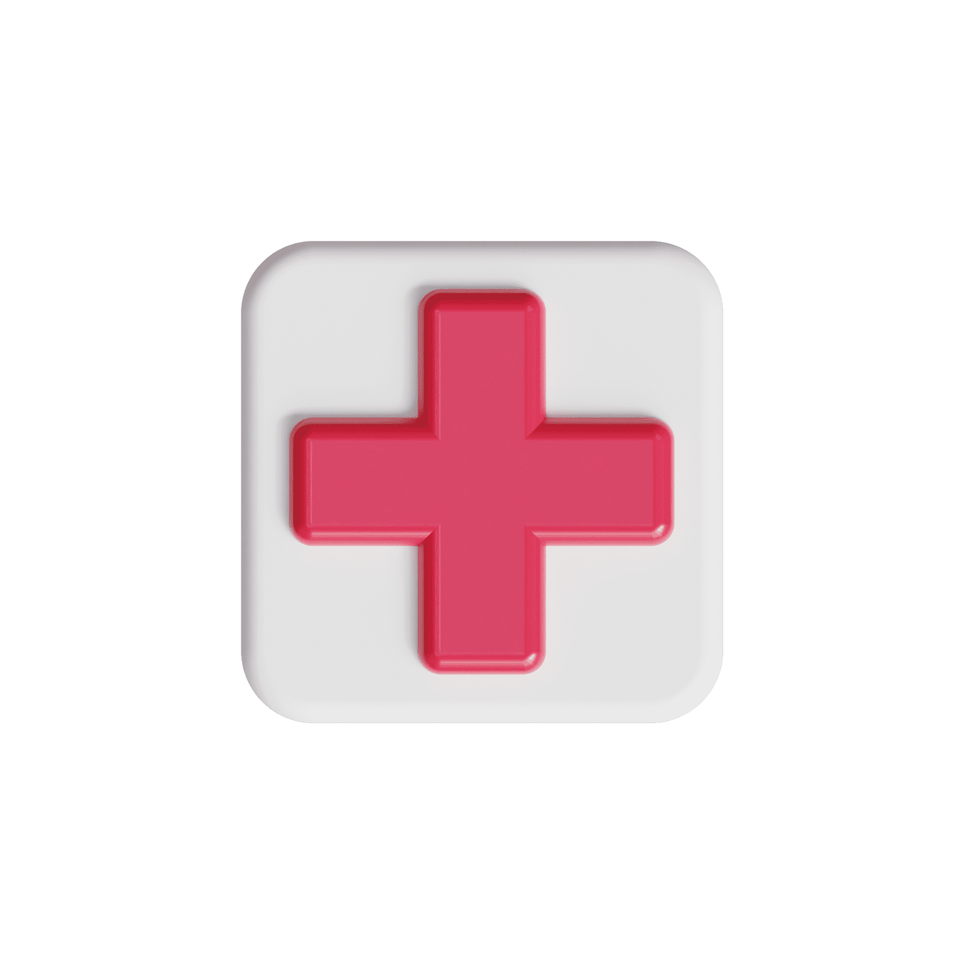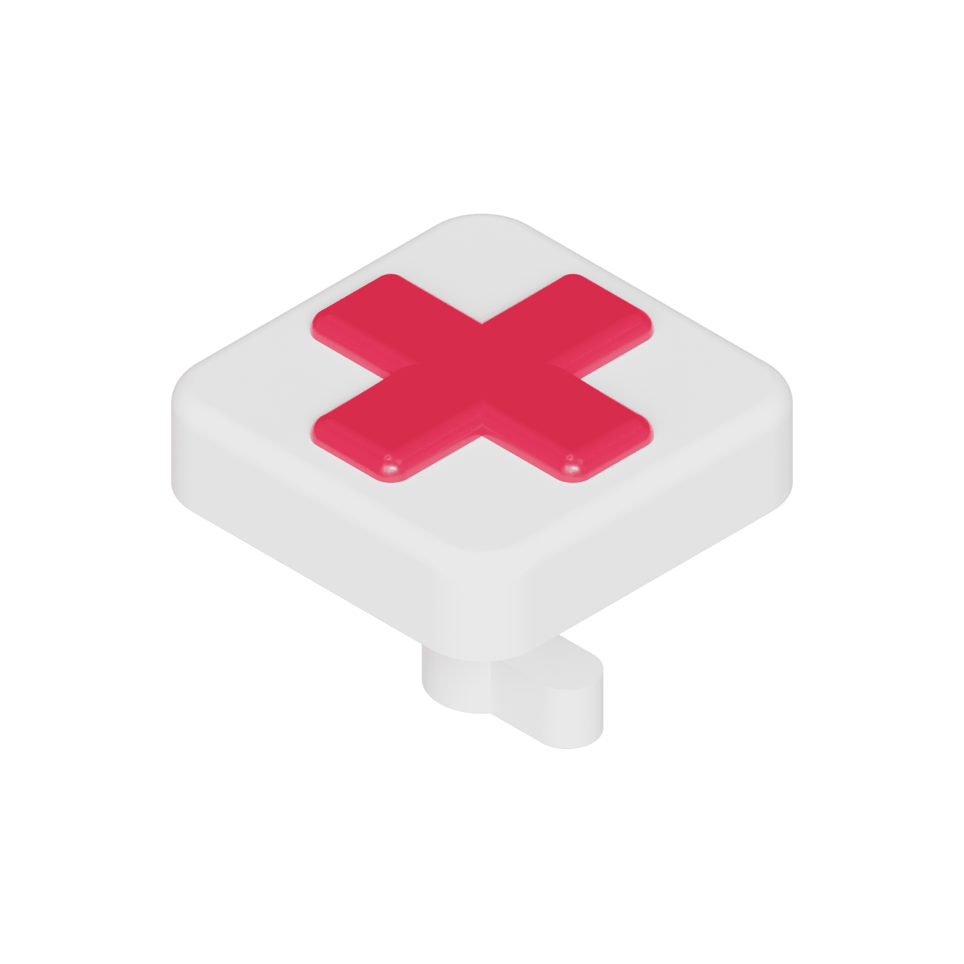3D map for IT-consulting company office
Here is a creative solution to make navigating in space easy and fun. We developed an interactive 3D printed map to be placed on the wall of one of the IT-consulting company offices.
The project involves planning the dimensions and basic design of the map, creating 3D models, placing figures using compositional principles, applying textures and preparing for printing. Once all the steps have been completed, the map has been installed in the office for all colleagues to enjoy and utilize.
IT-consulting company have been very creative in naming the offices, we see planets of the solar system, fruits and natural elements. Our challenge was to recreate their idea and model the figures as realistically as possible so that it was easy to identify each cabinet in the office, but at the same time make it look playful.
.
.
.


..


..


.


.


.


.
..
..
In an attempt to increase the responsiveness of the map, a miniature of a company employee was created to show possible ways of moving around the office.

